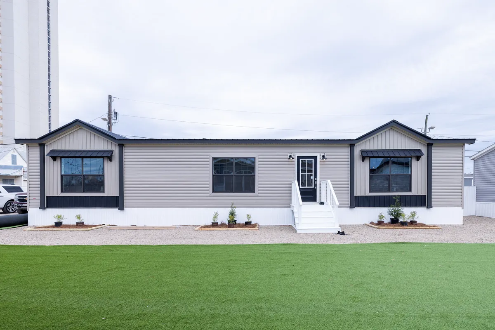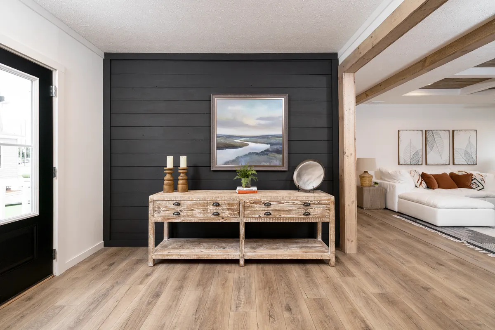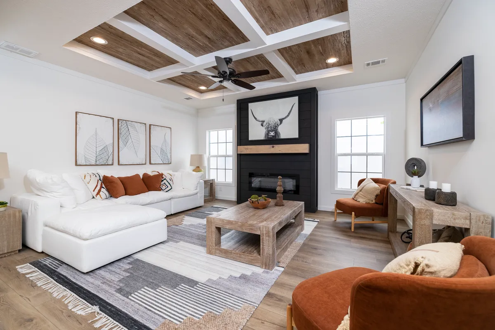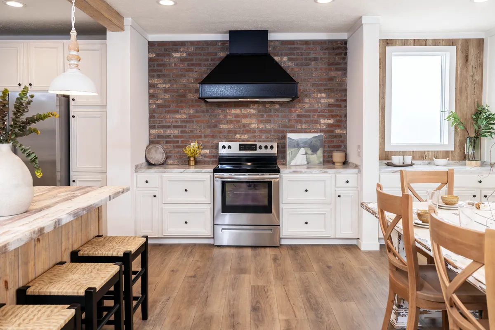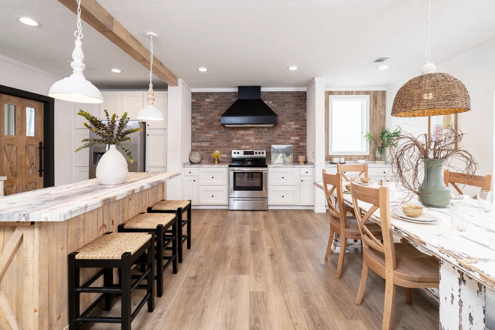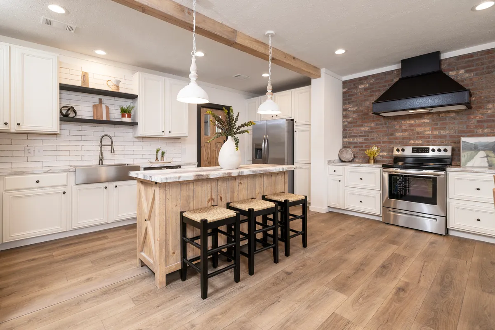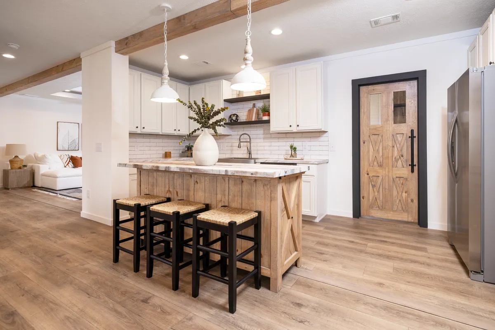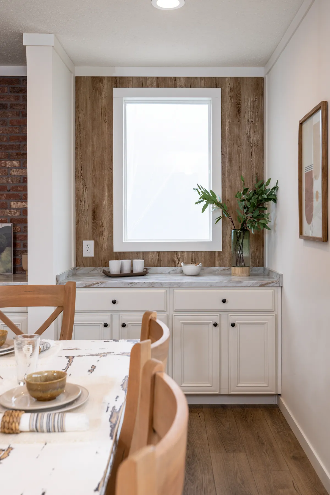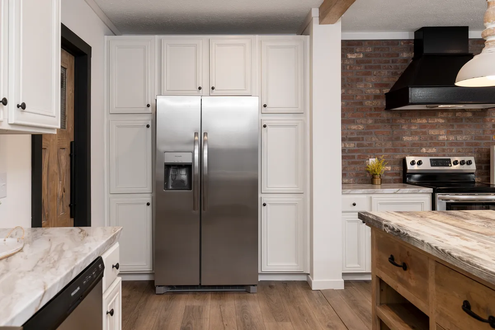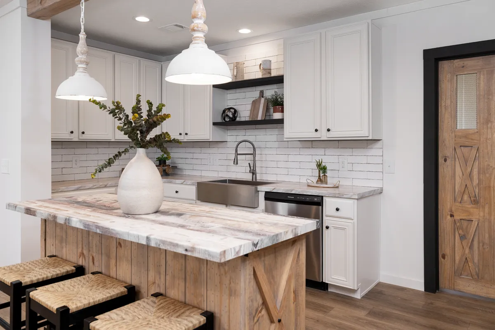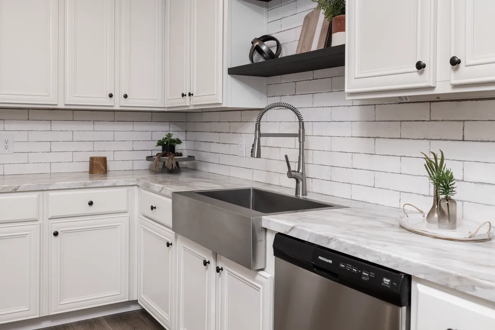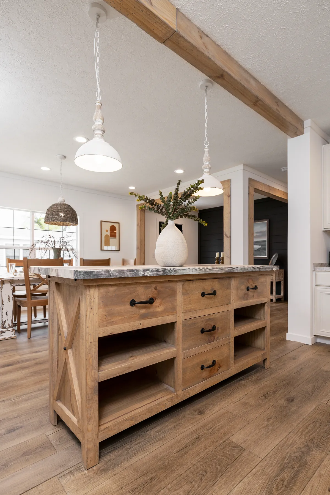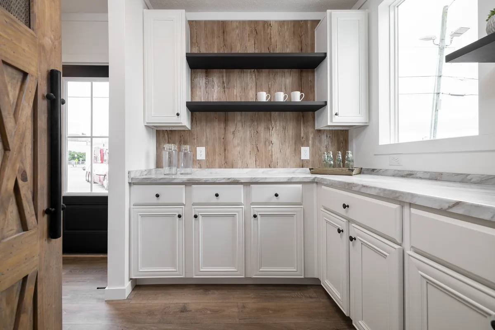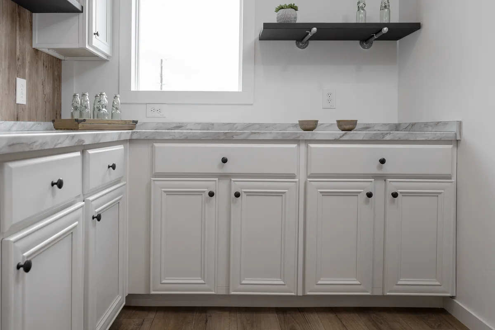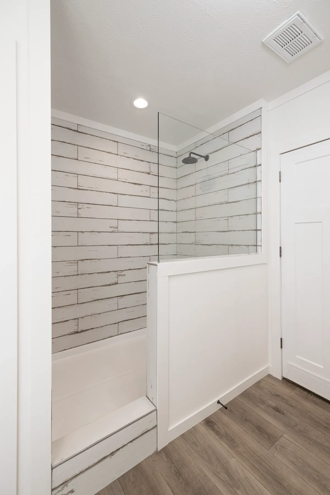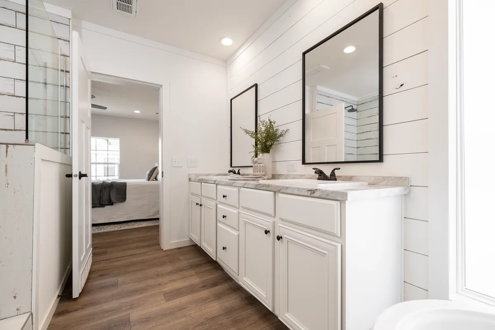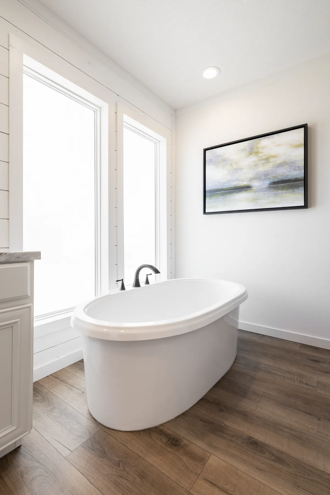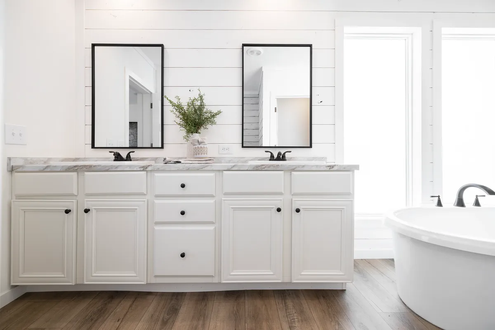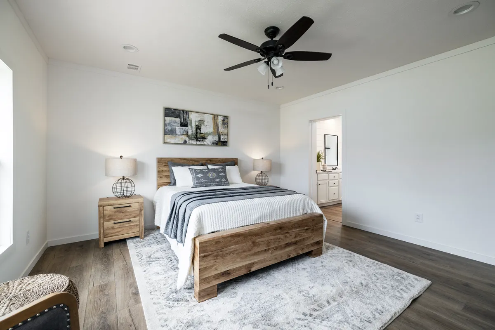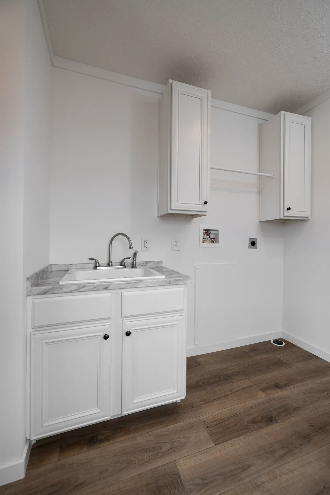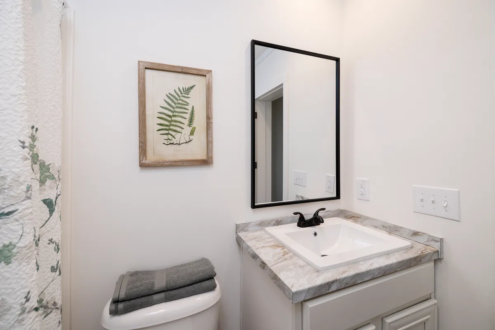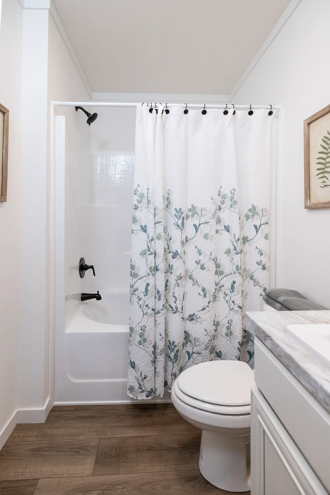32x62 • 3 Bedroom • 2 Bathroom • 1,860 sq ft
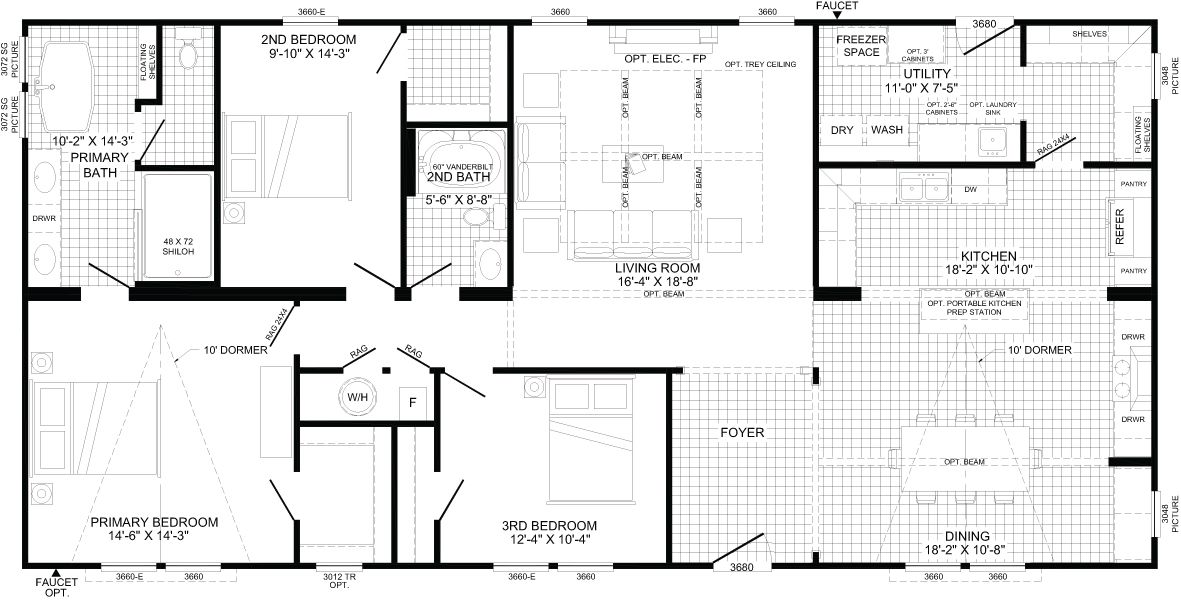
Gallery
3D Tour
Features
- Spacious living room with vaulted ceilings, wood accent panels, and beams
- Matching shiplap in foyer entrance and living room mantle
- Bright, open-air kitchen with a double farmhouse sink
- Large butler’s pantry for food storage and organization with glass-paneled wooden door
- Cabinet-encased side-by-side refrigerator
- Coffee bar area in kitchen for added storage and decor
- Drywall throughout with LED can lights
- Indulgent master bathroom with soaking tub, dual porcelain sinks, and walk-in, ceramic tile shower
*The home series, floor plans, photos, renderings, specifications, features, materials and availability shown will vary by retailer and state, and are subject to change without notice.

