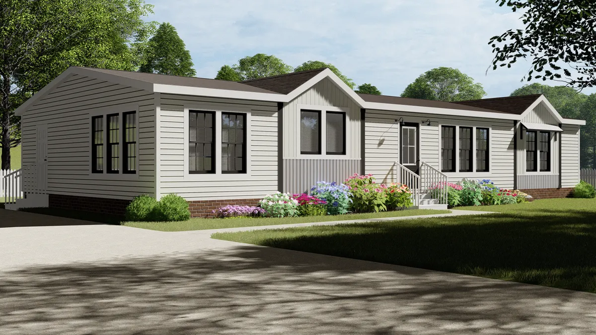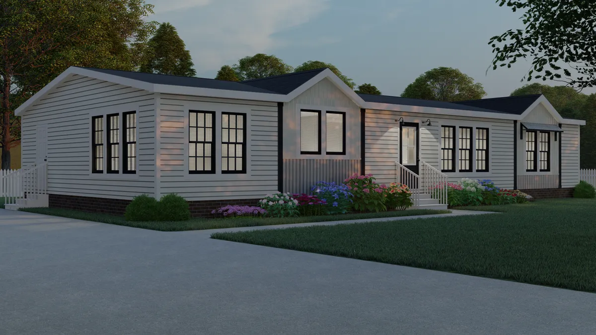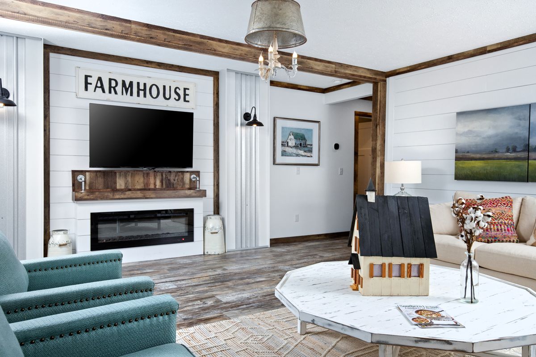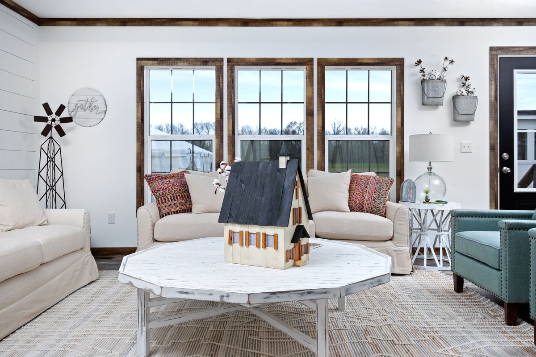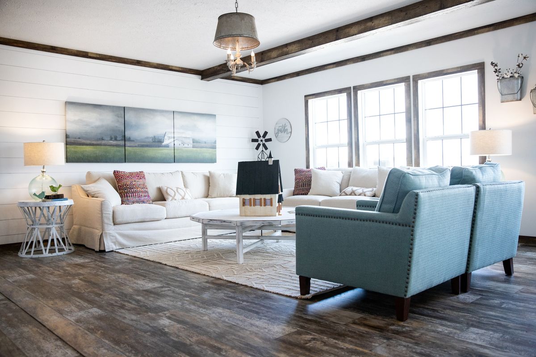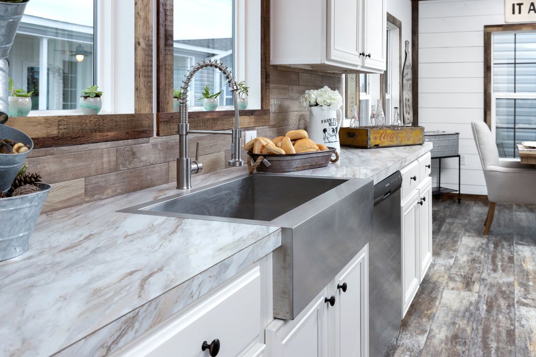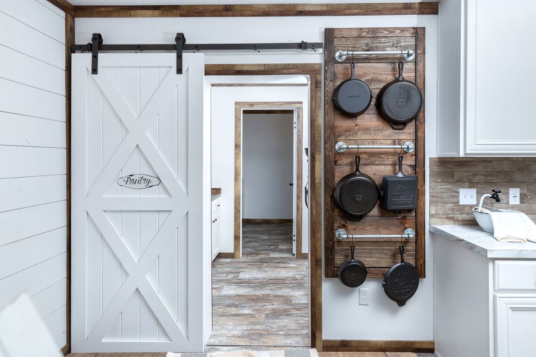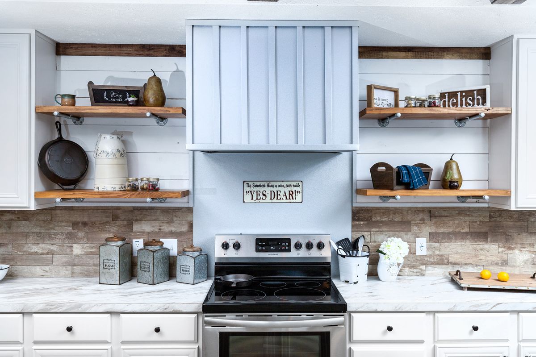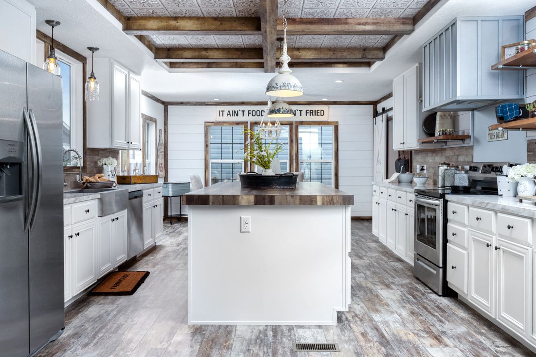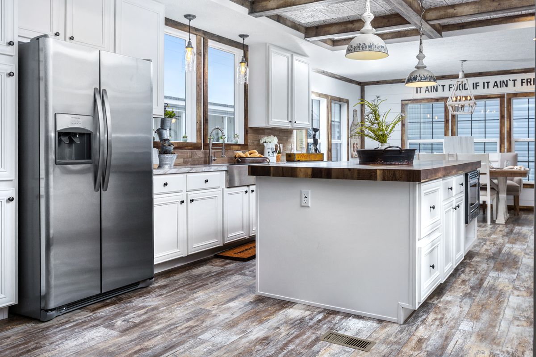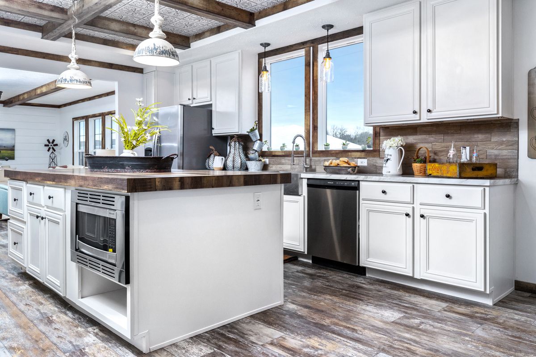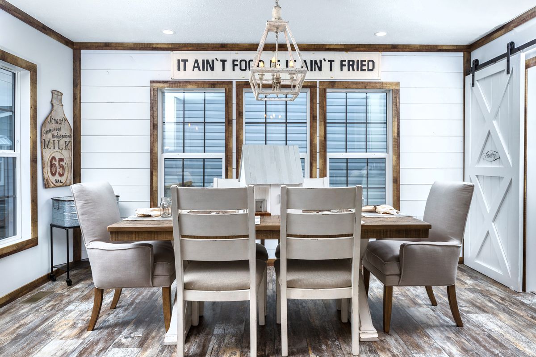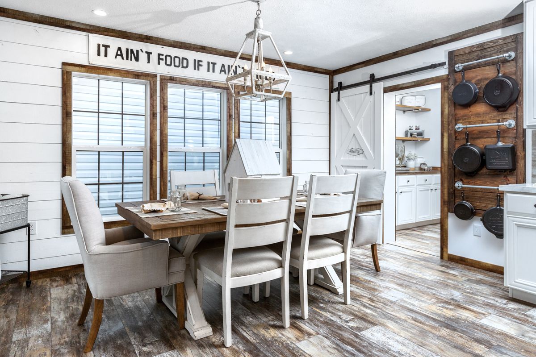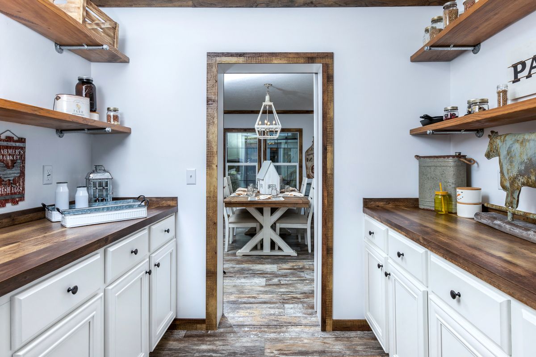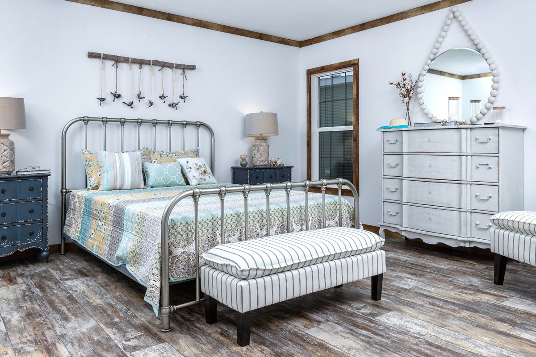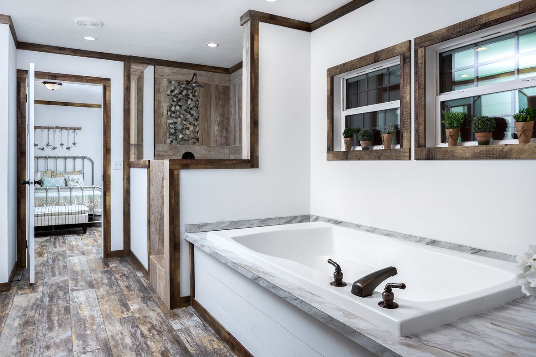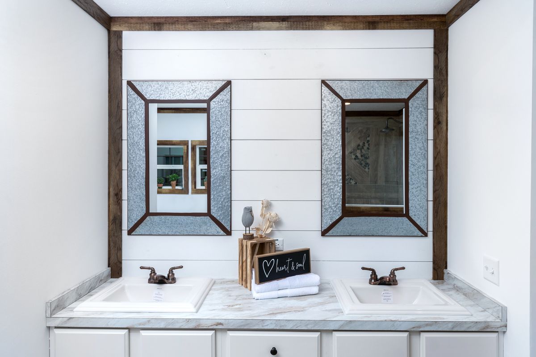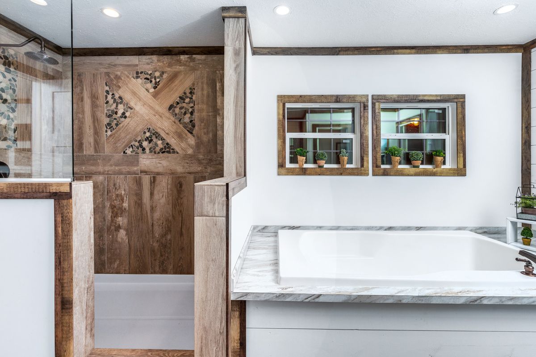32x62 • 3 Bedroom • 2 Bathroom • 1,860 sq ft

Gallery
3D Tour
Features
- Large living room with shiplap entertainment center that includes tin accents, barn lights, and fireplace
- Kitchen includes large island, 24″ pot and pan drawers, and an iron skillet rack
- Raised trey ceiling in the kitchen with tin tile wallboard accent and beams
- Large dining room with 5 30×60″ windows for plenty of natural light
- Farmhouse-inspired lighting including, a washtub chandelier, mason jar pendants, and specialty pendants (subject to specialty lighting availability)
- Butler’s pantry for food storage and organization with optional sliding barn door
- Indulgent master bathroom with soaking tub, dual porcelain sinks and walk-in, ceramic tile shower with rain-style showerhead
- Large walk-in master closet through bathroom with transom window and built in shelfs
- Walk-in closets in bedroom 2 and 3
- Beautiful 36×80″ black 4-light front door
- Drywall throughout (excluding closets) and LED can lights
- Farmhouse style exterior with tin and vertical board and batten siding, tin eyebrow over window, and barn lights at front door
*The home series, floor plans, photos, renderings, specifications, features, materials and availability shown will vary by retailer and state, and are subject to change without notice.

